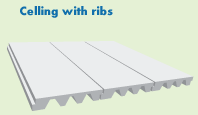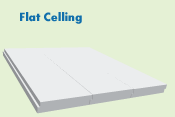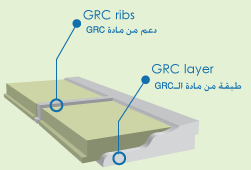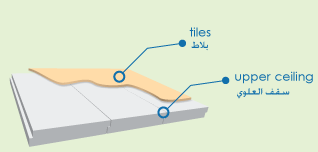

1. Ceiling thickness is 10 to 14 cm sandwich panel consisting of two GRC layers in between a sound and heat isolation layer. |
|  |
2. Bearing ceiling carries live load varies from 200 to 500 kg/m2. |
|  |
3. The ceiling is provided with GRC ribs embedded with insulation layer |
|  |
4. Ceiling panels are fixed together with interlocks at the panels’ perimeter.
| |
| 5. Ceiling is isolated by bitumen sheets reinforced with fiber and protected by 2 cm of mortar layer |
 |
| 6. Ceiling can be sloped at an angle to allow rain water discharge. |
|
7. GRC ceiling can be installed on the traditional walls.
|
|
8. The upper ceiling can be beached roof to facilitate the installation of hip tiles .
|
|
Ceiling panel classifications:
| Spans |
Thickness |
Weight m2 |
Live Load |
| Up to 2.4 m |
10 cm |
40 – 45 kg |
250 kg/m2 + F.C |
| 2.4 – 3.6 m |
12 cm |
45 – 50 kg |
250 kg/m2 + F.C |
| 3.6 – 4.8 m |
14 cm |
50 – 55 kg |
250 kg/m2 + F.C |
| 4.8 – 5.8 m |
16 cm |
5 – 60 kg |
250 kg/m2 + F.C |





